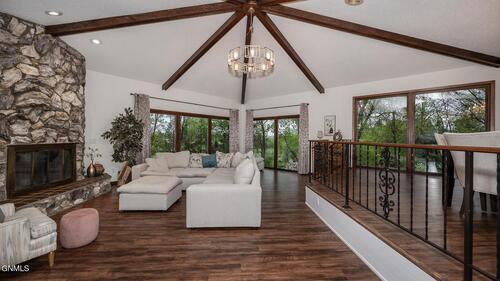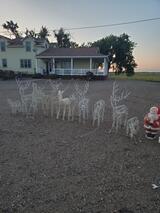Century 21 Morrison Realty Bismarck, Dickinson, Jamestown, Minot, Williston
1142 W Turnpike Ave
Bismarck, ND
Bismarck, ND
701-223-6654

1831 Santa Gertrudis Drive Bismarck ND
Condition: Used
Seller Type: Commercial
Watching: 4
Views: 151
1831 Santa Gertrudis Drive --
Bismarck, ND
Once in a lifetime exclusive home available NW Bismarck. Family owned since the mid-80s. The majority of the interior of home has been completely updated! PRIME LOCATION with the lot adjacent to the Clairmont Conservation Park formally known as Clairmont Valley. One of the largest lots in the metro area with over 1 acre, highly treed with many deciduous and evergreen trees. It even has a tiered back lot with steps that lead to a private secluded unparalleled view of the valley. WOW!! the newly refinished original solid oak double doors greet you into an expansive foyer, open living room and dining area with a unique star inspired beamed ceiling, a striking design that will get the oohs and ahs! Your eye is immediately drawn to the VIEW to the valley! Floor to ceiling windows encompass entire wall for that true WOW factor! Three bedrooms on the main level including a large primary suite with large windows facing the valley and a newly renovated primary bath with custom tiled shower. The main bath offers a serene palette with a custom tiled large, deep bathtub. All bedrooms are very spacious with double and triple closets! Kitchen was just recently refinished with professionally painted cabinets, new quartz countertops and butcher block counter, touchelss faucet. It offers a cool farmhouse style porcelain backsplash. Patio doors are flanked by additional floor to ceiling windows to admire the view. As if the kitchen didn't have enough cabinets, off the kitchen are two large pantries for extra essentials and household supplies as well as two coat closets one in hallway and foyer. From garage, turn right to a newly designed mudroom/drop zone with plenty of cubicles for 'stuff'! There is so much storage in this home, a dream! There's three bedrooms downstairs including a SECOND primary suite with three large closets including a cedar one! The large family room features a red rock fireplace from western ND and has a large wet bar. It offers a walk out to a large concrete patio surrounded by trees for a private, exclusive entertainment area. There are large windows everywhere on the south side of home to enjoy the beautiful landscape. A spacious bonus room with workbench and cabinets for a game or hobby room! Off that room is a large storage area with tons of space. That's right you see it.... A WINE CELLAR right out of France! So cool and unique. Like your very own tasting room! This truly is an exceptional home you must see to truly appreciate its unique glory! Make sure you call your favorite Realtor today for a private showing. Agent/Owner
Details
Elementary School ZoneCentennial
Finished Square Footage6370
High School ZoneCentury High
Home TypeExisting Home
Location TypeIn Town
Lot Size (Acres)0
Middle School Zone Horizon
Number of Baths5
Number of Bedrooms6
Special Balance842
Taxes7732
Virtual Tour
Year Built1975
Video
No content
Map
Contact KRALICEK, JO, Realtor
[Unavailable]
To contact this user via the Messaging System, Please Sign In or Create an Account.
Report Ad: 1831 Santa Gertrudis Drive Bismarck ND
To report this Ad, please Sign In or Create
an Account.
Share this listing
Copy and paste the following URL for this listing
1 of 1











