This Ad-Listing is Deleted.
Venture Real Estate
601 N 5th St
Bismarck, ND
Bismarck, ND
701-226-3798
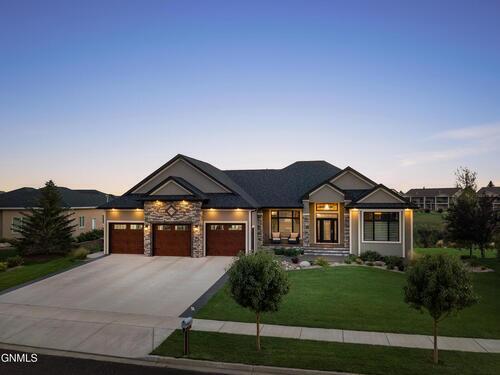
2523 Powder Ridge Circle Bismarck ND
Condition: Used
Seller Type: Commercial
Watching: 9
Views: 459
2523 Powder Ridge Circle --
Bismarck, ND
This fully custom dream home, on the most impressive view lot that Bismarck has to offer, can now be yours. This immaculately kept, 2017 built home features grand ceilings, an impressive open concept design and extremely large windows that allow full enjoyment of this home's breathtaking view. This home was built to entertain and take in the view! The completely custom kitchen features floor to ceiling cabinets, gourmet gas range with pot filler faucet, large center island with under counter lighting, double ovens and hidden walk in pantry! This home features a breathtaking attached sunroom! Take in the morning sunrise and relax with the evening sunset in this warm and inviting space where you can take in the unobstructed view of the beautiful Clairmont Family Conservation Park! Upstairs you'll also find a dedicated office with beautiful glass french doors. The main floor guest bedroom also features a large sliding barn-style door which can be closed to make for a private 2nd master bedroom en suit. The Primary Master Bedroom however features direct access to the large, maintenance free deck, unobstructed views of the conservation park and coulee as well as a beautiful bathroom en suit complete with custom cabinetry, granite countertops, dual vanity, large tile shower with glass door, private water closet and large walk in closet! If Entertaining is your goal, this home is the one for you! With over 5,300 square feet of living space, this home can comfortably entertain even your largest gatherings. The basement is an entertainers dream with it's large open concept, wet-bar, multiple bar-tops and seatinglocations. You are sure to have a space for everyone and more. On beautiful evenings, you can open up the garage door in the cedar-lined room adjacent to the basement living area! From here you can step directly onto your flat lot where you'll find a beautiful gas fire-pit, stunning view and completely built in outdoor grill! Also downstairs are 3 bedrooms, a very large and fully finished mechanical room with built in shelving and a basement bathroom with granite countertops and tile shower!Not to be missed is the fully finished, large 4 stall heated garage with epoxy floor. The garage also features a large work bench area with hot and cold water and an additional large storage room behind the garage that is also heated. DO NOT MISS IT! The quality, care and detail in this home are evident throughout like the class 4 impact resistant shingles, all Andersen window and tough, LP Smart side exterior. There is also an attached garden shed/workshop on the backside of the home for easy access to lawn care equipment and tools. This can all be yours! But with many more details left unmentioned, you should come and take a look for yourself!
Details
Finished Square Footage5362
Home TypeExisting Home
Location TypeIn Town
Lot Size (Acres)0
Number of Baths4
Number of Bedrooms5
Special Balance2220
Taxes11260.07
Virtual Tour
Year Built2017
Suggested Listings
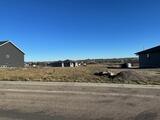
4315 Elk Ridge Drive
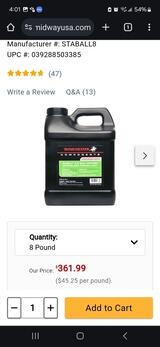
Staball 6.5 Powder 8lbs
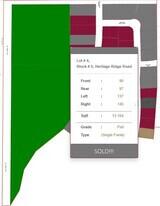
Residential Lot in K&L's Heritage Ridge 2 Development
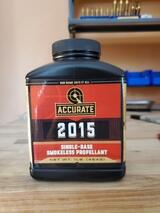
Accurate 2015 powder
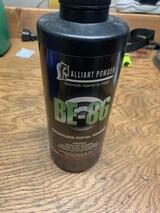
BE-86 reloading powder
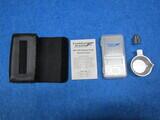
(Used) Frankford Arsenal DS-750 Electronic Powder Scale
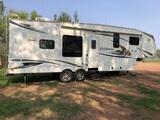
2011 Elk Ridge 28’
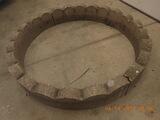
Curved concrete quarter circle edging. Forms a 34-inch circle, 5 1/2 inch tall.
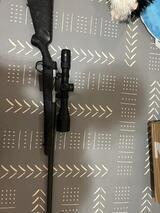
Christensen ridge line 300wsm
Video
No content
Map
Contact Cory McLindsay
[Unavailable]
To contact this user via the Messaging System, Please Sign In or Create an Account.
Report Ad: 2523 Powder Ridge Circle Bismarck ND
To report this Ad, please Sign In or Create
an Account.
Share this listing
Copy and paste the following URL for this listing
1 of 1


