Century 21 Morrison Realty Bismarck, Dickinson, Jamestown, Minot, Williston
1142 W Turnpike Ave
Bismarck, ND
Bismarck, ND
701-223-6654

1409 Hiawatha Street Minot
Condition: Used
Seller Type: Commercial
Views: 43
Welcome home is what you will feel when you enter this meticulously cared for, executive home! This 4 bedroom, 4 bath, 3 car garage with over 3000 finished square feet is nestled on a quiet cul-de-sac on Hiawatha Street. As you drive up, you will instantly fall in love with the curb appeal. The floor plan of this home is perfect for entertaining friends and family. Upon entering the home, you will notice the office with french doors and vaulted ceilings making working from home a breeze. Imagine enjoying holiday meals in your formal dining room with trayed ceilings. From the dining room you will see the eat-in kitchen. The kitchen has solid wood cabinets and tons of countertop space. The kitchen also has a peninsula with bar seating. The eat-in area leads to the back deck that is just right for grilling and taking in our beautiful ND sunsets. The main floor living space features a gas fire place, recessed lighting and trayed ceilings. Finishing off the main floor is a 1/2 bath off of the garage. The main floor has beautiful, hardwood oak floors. Join us upstairs to find 3 bedrooms and 2 full bathrooms. The primary bedroom is very spacious with recessed lighting, vaulted ceilings, and a walk-in closet. The master ensuite has a corner whirlpool tub and a separate shower. The two additional, upstairs bedrooms have a jack and jill bathroom between them. This bathroom has a rare feature...2 split, private vanity rooms with a bathtub and toilet in between. The second upstairs room has vaulted ceilings and a double closet. To complete the upstairs, there is a 3rd bedroom and the laundry room with a laundry sink. Basements are often dark and dreary....not this one!! This home has a walk-out basement with lots of windows allowing the natural light to flood in. You will easily be able to enjoy game and movie nights in front of the gas fireplace in the lower level family room. There is even room for a pool table. The family room leads out to the back patio and fully fenced back yard. Additionally in the lower level is a full bathroom and a storage room with a work space. The home has a 3 car, finished garage with insulated garage doors allowing the temperature of the garage to stay above 32 degrees year round. The exterior of the home features a large, maintenance free deck off of the dining area and a concrete patio off of the walk-out family room. The fully fenced yard has mature landscaping, mature trees and a sprinkler system. Homes located in this desirable SE neighborhood close to schools, shopping and dining don't come on the market often. Call now to arrange a private viewing.
Details
Location TypeIn Town
Lot Size (Acres)0.44
Number of Baths4
Number of Bedrooms4
Virtual Tour
Year Built1997
Suggested Listings

Hiawatha Model 594
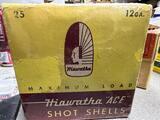
Hiawatha 12 ga shell collector
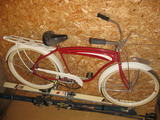
1948 Hiawatha Bicycle
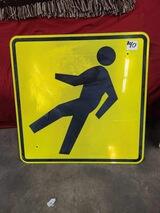
Old street sign
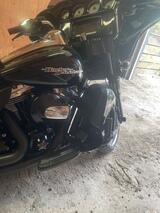
2014 Harley Davidson Street Glide
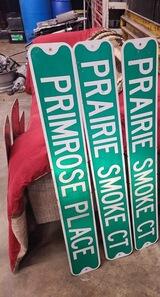
Old street signs $30 each
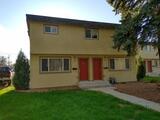
16th Street Duplex available across the street from Oak Park. This is a spacious 2
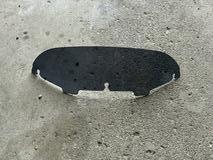
HD windshield for Street Glide
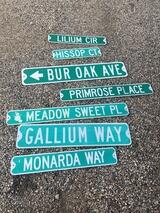
Old street signs $30 each or all 7 for $190
Video
No content
Map
Contact Ashleigh Collins
[Unavailable]
To contact this user via the Messaging System, Please Sign In or Create an Account.
Report Ad: 1409 Hiawatha Street Minot
To report this Ad, please Sign In or Create
an Account.
Share this listing
Copy and paste the following URL for this listing
1 of 1

